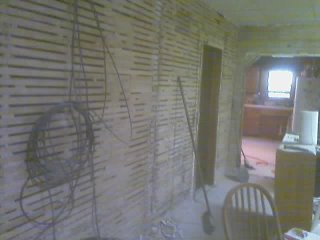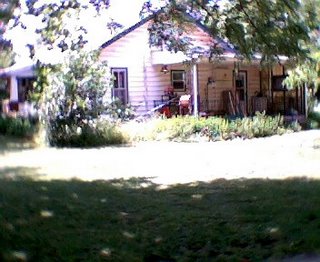
Last summer Pat and our brother-in-law, Robert, began The Project. Pat has worked in construction for over 15 years, but he had never met horsehair plaster before. The first room they tackled was the living room. Ok, the ONLY room they tackled was the living room. (My old bedroom, the kitchen, the utility room and the bathroom will be stripped of their horsehair plaster at a future date -- a very future date!)
When the house was built in 1903, plaster was mixed with sand and horsehair to give it body, then laid over the closely placed lathes you see in the picture. Pat and Robert only stripped one room down to it's lathe, but they took many, many trips to the dump with barrels of plaster. One load alone weighed close to a ton.
Pat had worried if the walls could support the gypsum board replacement he intended to use. After finding out the weight of what they took off, Robert declared "The walls will heave a sigh of relief to
only hold gypsum board."
I don't know about the walls, but Pat and Robert were heaving sighs of relief when all they had to do was put up gypsum board. The walls were easy; then they had to figure out how to do the ceiling. They didn't have a ceiling jack for that part, but they found that Robert (6'2") standing on a low scaffold of boards and concrete blocks was just the right height to balance the gypsum sheet on his head while Pat (5'9") quickly ran in the screws to anchor it. (Gee, am I glad I had to work at the library while they were doing all of this.)
Robert had to return to his home in Mississippi after the major work was done. Pat called in two of our granddaughters from Indiana to help him paint. The living room never did get painted, but the girls painted all the bedrooms.
They found they liked small town living. They particularly liked that the swimming pool is only four blocks from the house and the branch library has computers they can use and books and videos to check out. The best part, though, was going downtown on Friday nights, eating pizza and singing Karaoke at the pizza place.
 Not only do we have our work cut out for us inside, the outside is in serious need of TLC. We plan to add a new roof. New siding is farther down the schedule. I can't wait to do some serious work in the yard. The last years my folks were alive they were not able to keep up with it like they used to do. The orchard has died; Dad let the garden go back to grass. Mom's flower beds are mainly weeds and a few hardy perennials. We cut down the volunteer sycamore that came up in the edge of the flower bed, but I see it's growing back with a vengance.
Not only do we have our work cut out for us inside, the outside is in serious need of TLC. We plan to add a new roof. New siding is farther down the schedule. I can't wait to do some serious work in the yard. The last years my folks were alive they were not able to keep up with it like they used to do. The orchard has died; Dad let the garden go back to grass. Mom's flower beds are mainly weeds and a few hardy perennials. We cut down the volunteer sycamore that came up in the edge of the flower bed, but I see it's growing back with a vengance.

